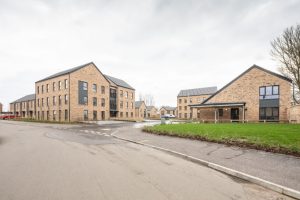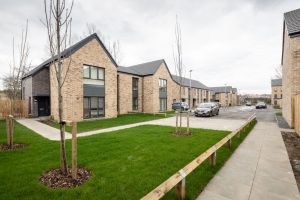Project Facts at a Glance |
|
|---|---|
| Description | A three-storey block of flats signals the entrance into the development, sitting proud of the established building line on the street. A row of terrace houses adjacent to this block provides a frontage onto the Quadrant, with the building line stepping back towards the neighbouring children’s home which is recessed from the street for privacy. Although the individual house types are of a suburban scale they are carefully grouped to form larger blocks and terraces allowing for a greater density and creating a more urban street environment. Each house has a private level access area in the rear garden. The blocks and terraces are carefully positioned on the site to ensure that both sides of the street are populated and working with the cranked road layout to create a series of terminated vistas throughout the site. A landscaped amenity space in the south corner is divided into two distinct areas; an upper area adjacent accommodating raised planting beds, approached from the street with a low wall which offers a place to sit, to the rear there is a small lawn. A lower area follows the slope of the site and is a mixture of less formal planting/ landscaping consisting of a large expanse of meadow grass with stepping stones and an informal mown path offering a walking route through. Provision for informal play is made in this area. The site boundary is then defined by an area of woodland planting complementing existing planting adjacent to the site boundary.    |