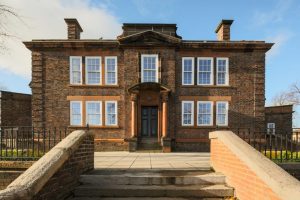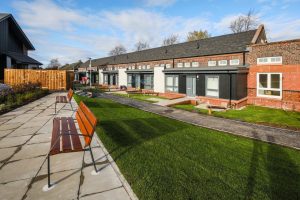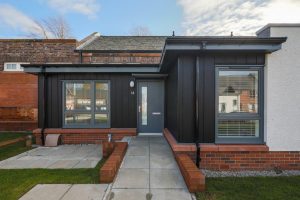Project Facts at a Glance |
|
|---|---|
| Description | The former Greenview Primary School was built in 1931 and vacated in 2014. The building is Category B listed and comprises a two storey element on the north east corner of the site and single storey classroom buildings along the northern and eastern perimeter. A janitor’s house is located on the south west corner, which has been converted through the development to provide accommodation for adults with autism. This is bookended by new build to establish an entrance landmark. The main building has been refurbished, including the slate roof and new, efficient sash and case windows to match originals. Classrooms have been extended and frame a sunny, sociable courtyard with the new build elements. A restrained material palette was selected to complement the existing buildings and maintain a distinctive sense of place. The development created 28 new homes for social rent, aimed at an older client group, including one wheelchair adaptable cottage flat. The building is at a higher level than the street, so the development reorientated access via the courtyard to ensure barrier free entry. Existing boundary detailing and mature trees to the street edge retain the site’s character. The former pupil’s entrance has been retained as a through-route for those who are able to negotiate the original stairs. The multifunctional courtyard sensitively incorporates car parking, small areas of semi-private open space which are easy to maintain but promote interaction, communal seating areas and growing spaces. This promotes social interaction and combats loneliness and isolation. The project exemplifies sustainable development, through the reuse of existing buildings and densification of a brownfield site within a well connected neighbourhood. The buildings have been repurposed to the changing needs of society and cater for an ageing demographic whilst also achieving better energy performance through insulation, new double glazing and highly efficient heating systems. The new build element has been designed to Silver Aspects 1-8 of the Building Regulations and incorporates photovoltaic panels on south facing roofs to provide clean energy, reduce consumption and minimise fuel bills. Large areas of glazing maximise solar gain whilst the specification prioritised ‘A’ rated materials and requested sustainably sourced timber.    McTaggart Construction, worked with the Wheatley Foundation to promote employment and training opportunities created by the project. In total 9 work placements, 4 new job entrants, 1 new apprenticeship, 3 existing apprenticeships and 2 jobs for priority groups were delivered, with 80% taken by residents living within 3 miles of the site. McTaggart also delivered 26 hours of curriculum activity, career advice to 32 local school pupils and hosted a skills taster day for 60 young people from across the city. A number of community enhancements with a total value of £7,200 were also delivered by McTaggart, including; creation of a community garden which also provided training for 14 young people; a donation to a local food growing project; and contributions to local gala days and nursery outings. McTaggart Construction, worked with the Wheatley Foundation to promote employment and training opportunities created by the project. In total 9 work placements, 4 new job entrants, 1 new apprenticeship, 3 existing apprenticeships and 2 jobs for priority groups were delivered, with 80% taken by residents living within 3 miles of the site. McTaggart also delivered 26 hours of curriculum activity, career advice to 32 local school pupils and hosted a skills taster day for 60 young people from across the city. A number of community enhancements with a total value of £7,200 were also delivered by McTaggart, including; creation of a community garden which also provided training for 14 young people; a donation to a local food growing project; and contributions to local gala days and nursery outings.
|