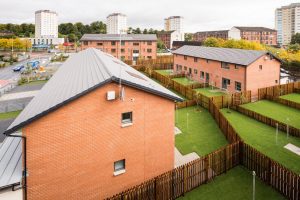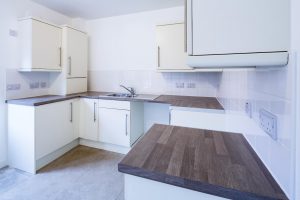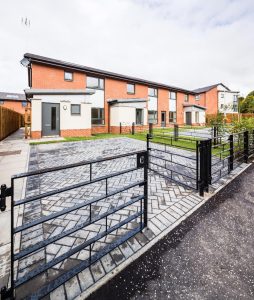Project Facts at a Glance |
|
|---|---|
| Client | Link Group Ltd |
| Commencement Date | September 2016 |
| Completion Date | 2017 |
| Description |
This project was the third and final phase of Link Group Ltd’s 10-year regeneration project. The development comprised of 30 The works comprised of the construction of 30 new build residential units within 5 separate blocks of two, three and four storey Dalmuir Phase 3 was built to Silver Standard 1 & 2, which helps reduce tenants energy usage. A “fabric first” approach to energy A sustainable Urban Drainage System (SUDS) comprising underground storage tanks limits the flow of surface water prior to |
| Architect | Anderson Bell Christie |
| Consulting Engineers | Scott Bennett Associates |
| The construction will be of timber kit and will include the provision of new roads, parking and service connections. Through cost effective and practical delivered solutions this project will achieve compliance with Silver Level Aspects 1 & 2 of Section 7 sustainability. | |


