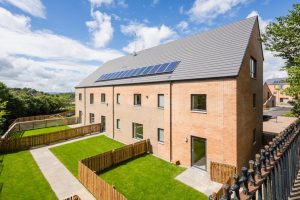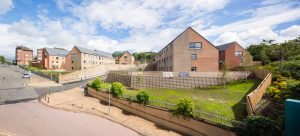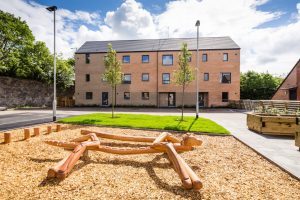Project Facts at a Glance |
|
|---|---|
| Client | Loretto Housing Association |
| Value | £5.6m |
| Commencement Date | February 2016 |
| Description | This development comprised of 49 units in 8 blocks forming a network of courtyards linked by a new central route through the sloping site, which was formerly occupied by a school and car-park in Springburn, Glasgow. The blocks vary from two to four storeys in height and have a variety of flat types and mix of materials to create the feel of an urban village. The new route provides an attractive link from the town centre towards Springburn Park. The feature gable windows enable top-floor flats to enjoy elevated views from one of the highest points in the city. The works comprised of the construction of 49 new build residential units within 7 separate blocks of two, three and four storey construction, with associated parking and access roads. The buildings were constructed of timber kit and facing brick with tiled pitched roofs. Internal works included joinery work, electrical, plumbing and gas central heating installations. Associated external works comprised of drainage service provisions, a new access road, parking and residential amenity space. The site is steeply sloping in its entirety and features retention measures throughout.    
|
| The new route provides an attractive link from the town centre towards Springburn Park. The feature gable windows enable top-floor flats to enjoy elevated views from one of the highest points in the city. | |