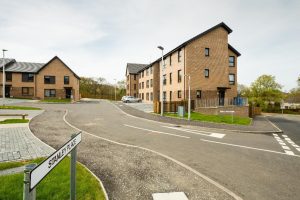Project Facts at a Glance |
|
|---|---|
| Client | Link Housing Association |
| Value | £2.2m |
| Description | This development in East Kilbride comprised of the demolition of a former school building and construction of 20 housing units in a mix of 2 and 3 storey properties comprising of 6 houses and 14 flats of timber kit construction. Within the external works provision by McTaggart was construction of new roads / parking, public and private footpaths, division and boundary walling and fencing, drying facilities, bin stores, soft / hard landscaping and service connections / diversions. This project was designed to an enhanced Silver Standard for sustainability and delivered an enhancement in energy efficiency standards that featured renewable photovoltaic technology which will contribute to reducing carbon emissions by over 21% compared to 2013 standards. This was achieved by adopting a collaborative methodology with Carbon Futures and the Design Team. This project was completed on budget and delivered ahead of schedule. Our clients housing requirements changed throughout this development as they identified a family whose home was severely over crowded and required an adapted property.  |
| Architect | Anderson Bell Christie |
| Consulting Engineers | Scott Bennett Associates |
| The development will be due for completion in 2017 | |