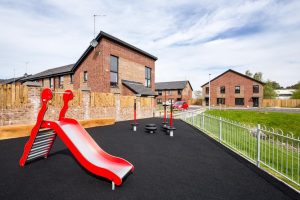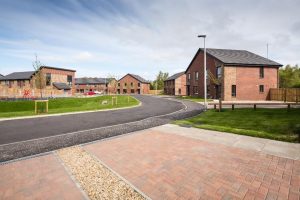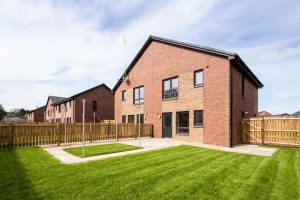Project Facts at a Glance |
|
|---|---|
| Client | Clyde Valley Housing Association |
| Value | £11.7m |
| Commencement Date | August 2015 |
| Completion Date | May 2017 |
| Description | The development is located in the north of the town of East Kilbride within the Nerston Mains district lying to the east of Mavor Avenue, the south of Howard Court Industrial Estate and the west of Wilson Place. The development, which was shortlisted for The 2017 Herald Property Awards in the Affordable Housing Development of the Year category, comprises of 110 units consisting of 4-storey apartments, cottage flats and 2 storey houses. Our site layout strategy adopted some of the key design principles outlined in Designing Streets policy and provides enhanced courtyards and streets, parking courtyards, open green amenity space and soft landscaping. At key areas of the site, we have formed shared surface courtyard areas. We have positioned houses on each axis of the courtyard in order to create enclosed shared amenity spaces. Each courtyard is well overlooked / supervised and has been softened with planted landscaping. SUDS (sustainable urban drainage system) The SUDs scheme for the development is 2 stage attenuation.
The SUDS pond is designed to have the capacity (in the event of a flood / storm) to hold all excess water from the development, so as not to flood and damage the existing Lee’s Burn.   
|
| Architect | Anderson Bell Christie |
| Consulting Engineers | Scott Bennett Associates |