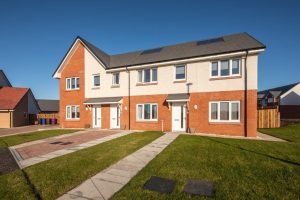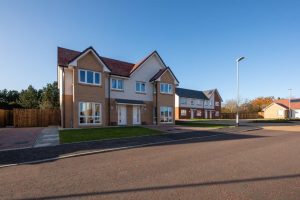Project Facts at a Glance |
|
|---|---|
| Description | The development provides eighty-seven new-build affordable homes. This is formed with two-storey general needs properties together with amenity and wheelchair bungalows, providing an appropriate mix of property size throughout the development in response to the housing demand for the area. The seven house designs within the development provide a wide diversity of home type accommodating up to an eight bed spaces. The access points are signalled with architectural entrance features on either side of the entrances with waypoint fenestration to properties, which enhance the visitor’s experience when approaching. Each reinforces the positive character of the entry points with the street network and connectivity allowing local residents to take advantage of the available views together with walking routes around the pond and parkland beyond. The access points are signalled with architectural entrance features on either side of the entrances with waypoint fenestration to properties, which enhance the visitor’s experience when approaching. Each reinforces the positive character of the entry points with the street network and connectivity allowing local residents to take advantage of the available views together with walking routes around the pond and parkland beyond.The careful positioning of the interesting properties, avoiding the use of monolithic house types, together with the varied street network connecting evenly distributed green spaces creates a number of pleasant routes through the development using a range of routes for pedestrians and traffic. Visual interest was improved at each street corner by introducing landscaped buffer areas of defensible planting that also act to link the green spaces of the development. At these corner plots a number properties incorporate bay window arrangements providing additional architectural interest and to act as reference points signalling the position of entry to the street. The development creates distinctive contemporary homes that are tenure blind, designed to respond to the local context and complement the existing surrounding developments. It provides a safe and pleasant environment, with attractive homes accessed from a street pattern where vehicle speeds are naturally reduced.  The development’s design is based on the building arrangements and layout to shape and make spaces, rather than it being determined by road design requirements. The resulting street pattern however, is easy to get to and move around, with existing walking and cycling routes linked by the development’s permeability. On this project we delivered the following community benefits: • 17 work placements (121% of KPI) • 11 engagements with local schools on construction curriculum support activities (110% of KPI) • 4 new apprentices within McTaggarts (200% of our KPI) • 14 jobs created for residents in KA11-KA13 postcodes (350% of our KPI) • 175% of KPI target achieved in relation to use of local subcontractors |